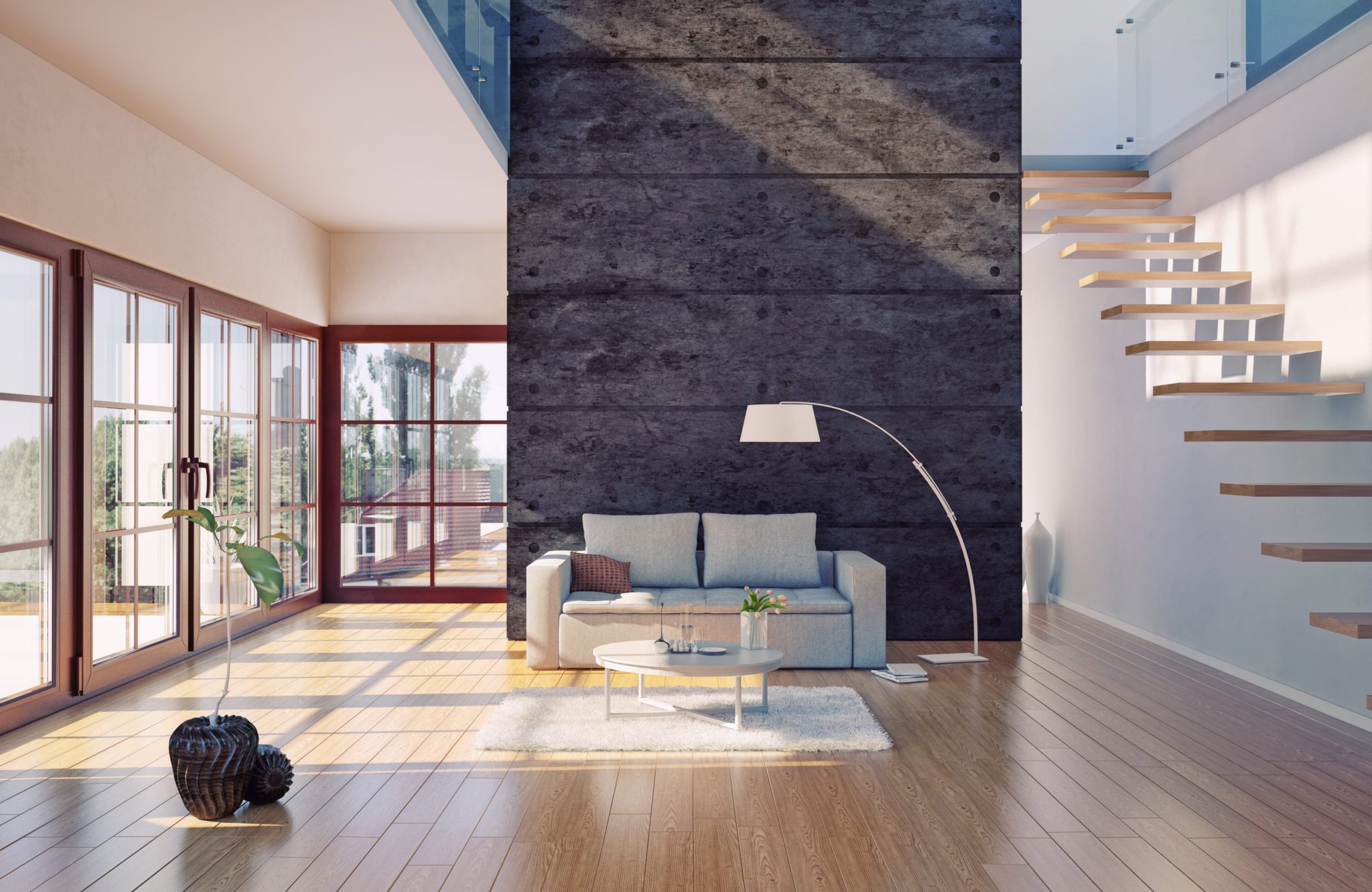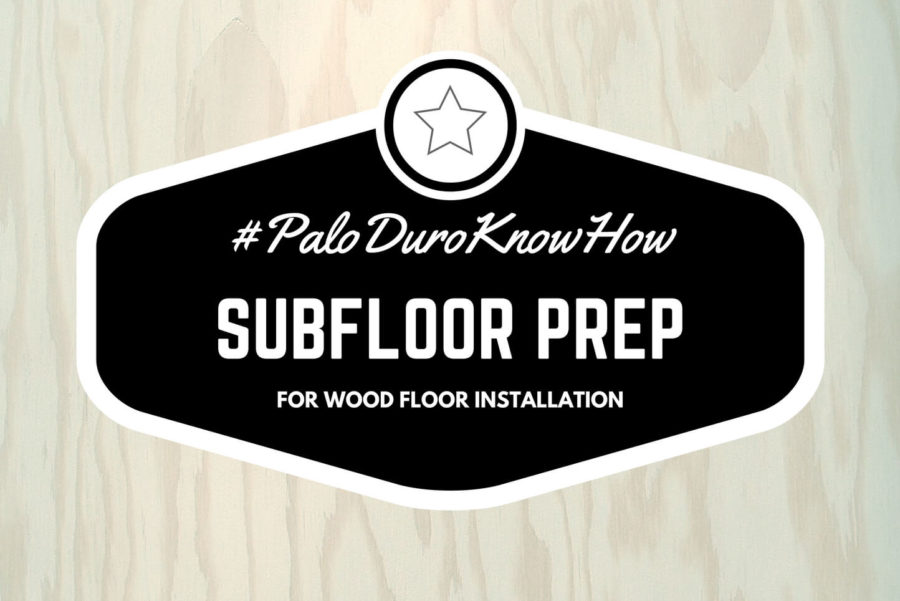How to Prepare a Wood Subfloor
Successful subfloor preparation for installing wood flooring is about two things: dryness and flatness.
Moisture content matters, for wood and concrete subfloors. It’s critical to get the moisture content numbers in line with those of the flooring to be installed.
The subfloor also needs to be clean, structurally sound, flat, and free of old fasteners from previous floor coverings. If the subfloor fails, then the wood flooring installed on top of it also will fail to perform as intended.
What Should Wood Subfloor Moisture Content Be?
When installing solid strip flooring (less than 3” wide) the difference in moisture content between the wood subfloor and the wood flooring to be installed needs to be four percent or less.
For solid plank flooring (3” or wider), the difference needs to be within two percent.
How to Determine Wood Subfloor Flatness
Use a long, straight edge on the subfloor to determine flatness. Lightly drag the long level or straight edge along the subfloor. Flat is flat, and you’ll recognize it. If the tool you are using teeter-totters on a high spot or suddenly looks like a bridge spanning a depression in the subfloor, you’ve found a spot that needs a closer look.
For installations using mechanical fasteners of 1 ½” and longer, the subfloor needs to be flat to ¼” within a radius of 10 feet or 3/16” within six feet.
For glue-down installations and those using mechanical fasteners shorter than 1 ½”, the subfloor should be flat to 3/16” within 10 feet or 1/8” within fix feet.
If there are high areas in the subfloor that exceed the tolerances noted above, bust out the edger sanding machine and flatten those spots.
If there are valleys in the floor, use a leveling compound or other material approved for use under wood flooring to fill that gap and raise the level of the floor up to within tolerance for flatness.
Now also is the time to ensure nails or staples from the floor covering being replaced are sunk deeper into the subfloor or removed. And movement or squeaks in the subfloor are fixed.
How to Prep and Install a Plywood Panel Subfloor Prep
Plywood panels need to be fastened tightly using nails or screws. Refasten loose panels, as needed. Allow expansion space of 1/8” between the panels.
If there is not expansion space, and if the panels are not tongue-and-grooved (T&G), you can use a circular saw to create the needed space. Do not saw through joints on T&G subfloors.
If you find damaged panels, replace them.
What Is the Proper Thickness to Use for a Plywood Subfloor?
With joists spaced 16” or less, use single-panel subflooring that is at least 5/8” thick or OSB panels that are 23/32”.
When installing over joists that are from 16” to 19.2” apart, use a minimum ¾” thick T&G plywood or 23/32” OSB. Either option should be glued and mechanically fastened.
If the joists are spaced between 19.2” and 24”, use 7/8” T&G plywood panels, 1” OSB panels, or two layers of subflooring. Again, these need to be glued and mechanically fastened. Another option could be to cross-brace the joists, but check the joist manufacturer’s recommendations (not all joist systems can be cross-braced) and local building codes first.
If double-layering the subfloor, the first layer should be ¾” plywood or OSB, and the second layer should be ½” thick. The ½” panels should be offset to the first layer. You also can lay them in a diagonal or perpendicular pattern.
Fasten the panels on a minimum 12” grid pattern, using ring-shanked nails or staples.
Last touch, edge swell should be fastened using an edger sander.
[Source: National Wood Flooring Association]


