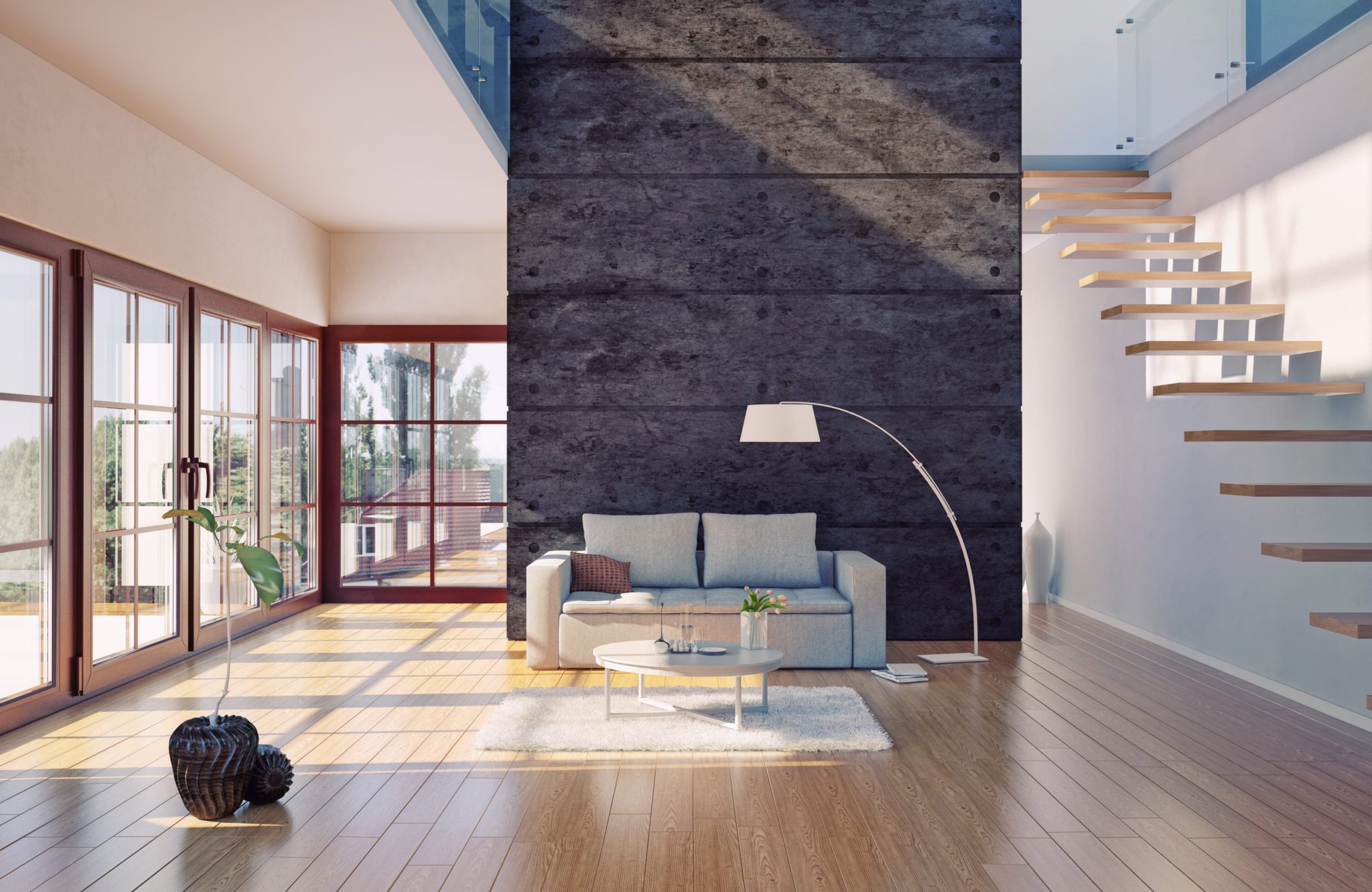When it comes to putting hardwood floors in a home, many first timers might not know that there’s more to it than simply deciding on a specie, color, or texture.
There are many other factors that go into laying the floor, from the type of underlayment to staples, nails, or adhesives. Thankfully, your trusted installer can handle most of those technicalities. Another decision you and your installer are going to have to make is what kind of moldings are going to be used at doorways, staircases, and even windows. These decisions will contribute to the finished look of your project. These elements, while seemingly small, play a big role in both form and function for the room. With wood being a natural element, it expands and contracts on a regular basis. Oftentimes, these moldings are used to cover your expansion gaps that are around the perimeter of the room.
Read on to see some of the profiles commonly offered:
Molding Profiles:
Reducer strip: used between two floors of different heights
T-molding: used between two flooring materials of equal heights
Quarter round: typically used to hide gaps in or around baseboards, cabinets, and stairways
Square nose/threshold: this finishes off the look between doorways and the transitions into other rooms, oftentimes with thick carpets, sliding doors, and fireplace hearths
Nosings: finish off flooring so that there’s a smooth transition from the floor to the stairway
These are some of the most commonly used moldings, but keep in mind all flooring projects are unique. Your installer will be able to determine what will give the results overall.



